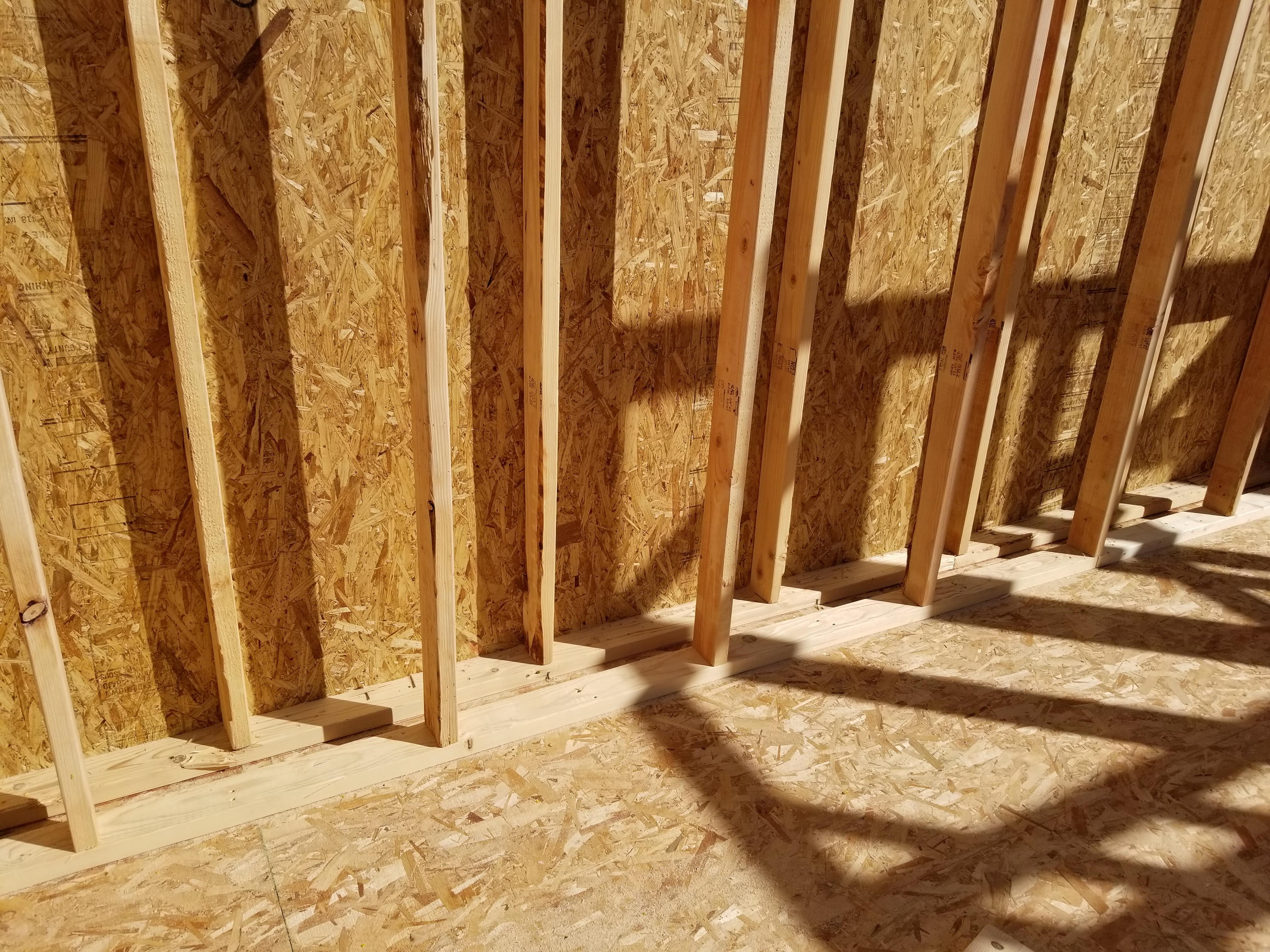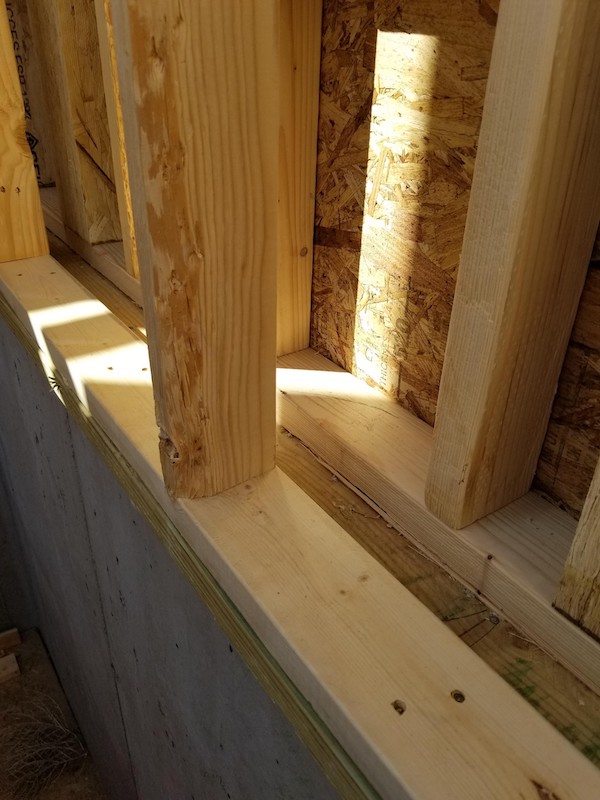The Z.E.N. of Building Systems

With energy codes likely to mandate some version of net-zero ready energy standards for new construction within a decade, many building science experts believe every home will soon require exterior insulation board to deliver an optimum perimeter wall system.
Others agree with the science, if not the mandate. One is Thrive Home Builders, in Denver, which is partnering with Pro Builder and the Energy and Environmental Building Alliance (EEBA) to build The Ultimate Z.E.N. (Zero Energy Now) Home.
While the 2,500-square-foot model home will showcase several building innovations, Thrive chose to build a staggered double 2x4 stud wall system that some may consider regressive (see details in photo, below).
In fact, the assembly affords Thrive several advantages: familiarity among framing crews; relatively simple flashing details at openings; and an air space that provides a thermal break. Best of all, the wall achieves an insulating value of R-40 without using petroleum-based exterior insulation board, reinforcing Thrive’s commitment to more sustainable building practices.
Thrive CEO Gene Myers adds that homeowners love the deep window wells afforded by the 9 1/2-inch-thick walls. “They’re a constant reminder of how highly insulated the home is and have become a bragging point for many owners,” he says.
Why the Bad Rap for Double Walls?
Still, double walls get a bad rap because many fear that, with so much embedded R-value, the inside face of the structural sheathing (in this case OSB) will get cold enough in winter for moisture to condense in the wall cavity. In fact, building scientist Joe Lstiburek has advised against a double-wall assembly unless there’s also sheathing on the outside of the inner wall to keep moist indoor air from condensing on the inside face of the exterior sheathing panels, a recommendation that kills any cost advantages of the double-wall scheme.
Myers understands the science, but insists that Denver’s dry climate nullifies such moisture concerns. He admits the system likely wouldn’t work in cold, damp climates, such as New England, though Maine builder Dan Kolbert has found nothing that would indicate a problem after testing several double-wall homes for temperature, relative humidity, dew point, and wood moisture content over several years.

The Sweet Spot for Wall Performance and Cost
Even so, Thrive went to great lengths to vet the wall design, running various iterations through HERS (Home Energy Rating System) and Passive House software to find the sweet spot for performance and cost. Because the offset 2x4 studs are 24 inches on-center, Thrive also worked with an engineer to make sure all loads would transfer properly. And the project’s insulation partner, Owens Corning, conducted a moisture simulation to confirm there would be no issues in Denver’s climate.
For The Ultimate Z.E.N. Home, innovation isn’t necessarily about rejecting old ways but of scrutinizing and upgrading them as necessary—a theme you can expect to continue as Pro Builder follows the home’s construction in the months ahead. The home also will be showcased during the EEBA's Virtual High Performance Home Summit, Sept 29-Oct. 9, and will serve as the sales model for Thrive’s Vitality neighborhood of 33 homes priced in the 600's, a second move-up home in the Denver.

Access a PDF of this article in Pro Builder's April 2020 digital edition